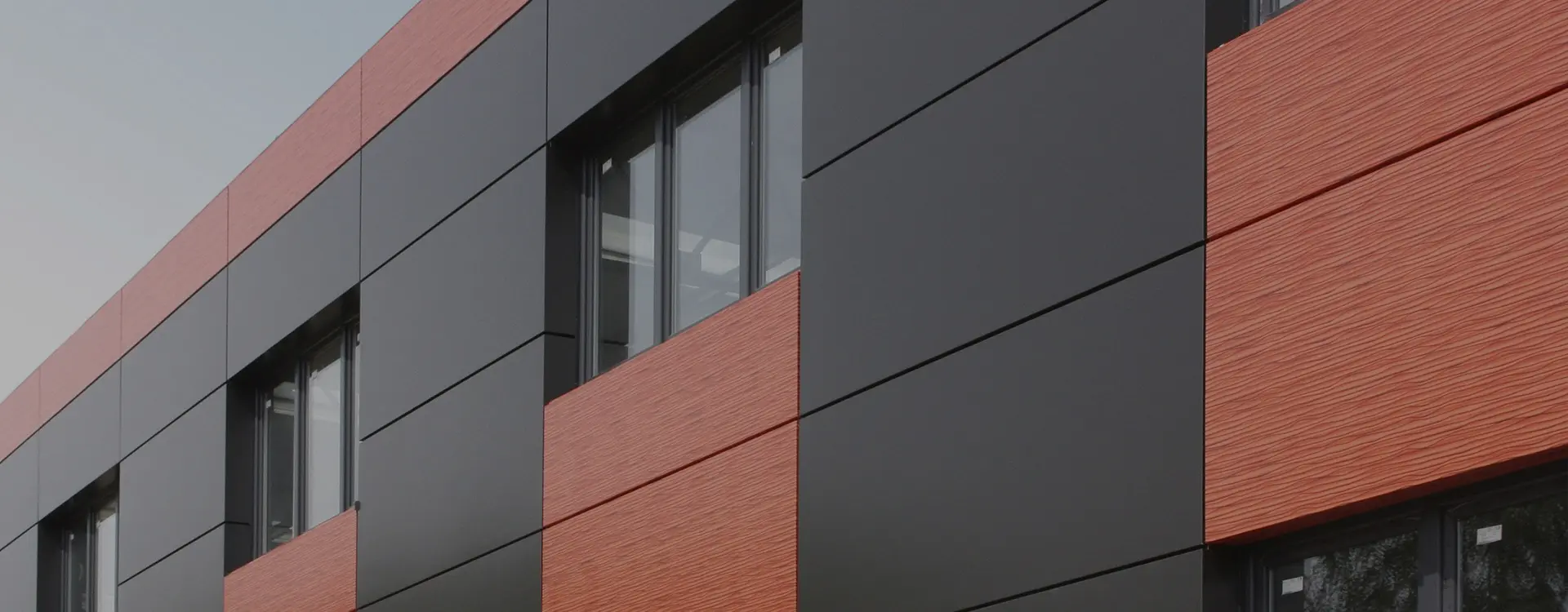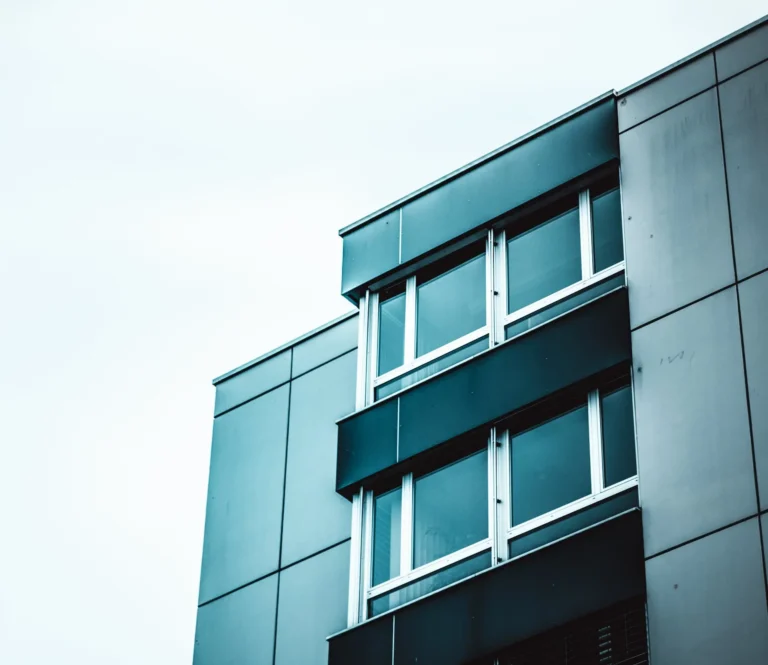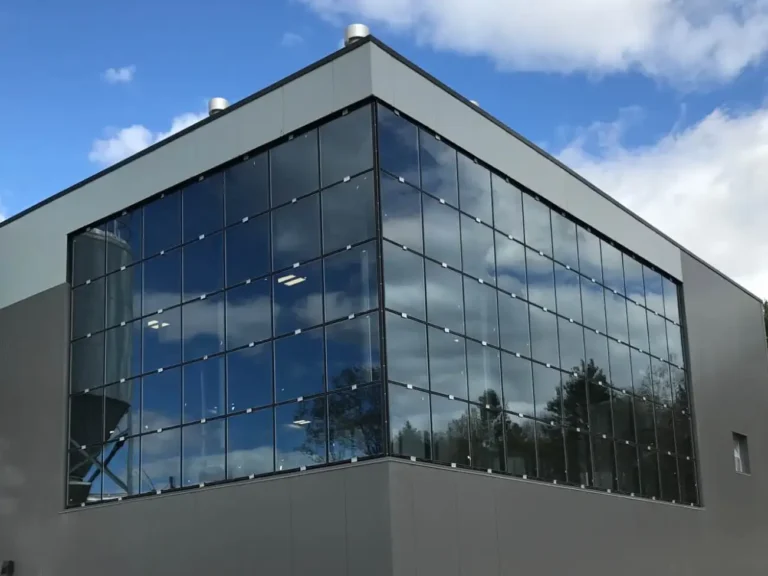ACP and Curtain Wall Glazing System
- Home
- ACP and Curtain Wall Glazing System

ACP Cladding
ACP cladding has gained popularity due to its versatility, durability, and aesthetic appeal. The combination of aluminium and the thermoplastic core provides strength and stability to the sheets, making them suitable for various architectural designs. Additionally, ACP cladding offers a wide range of colour options and finishes, allowing architects and designers to create unique and visually appealing facades for buildings.
Our ACP sheets are not only aesthetically pleasing but also highly durable, ensuring long-lasting performance. Additionally, they are available in a wide range of colours and finishes, allowing for endless design possibilities. Explore our website to discover the versatility and quality of our ACP cladding.

Curtain Wall Glazing System
Glass curtain walls are thin aluminium-framed facades with metal or glass panels within. The weight of a floor or roof is not supported by these glass systems. Rather, stresses from gravity and wind resistance go from the surface to the floor line of the building. Curtain walls frequently make up a single wall system or are a component of the building envelope. Integration of each glazing system with neighbouring structural components, such as wall cladding, roofs, and wall features, must be done carefully. Systems for curtain walls range from common prefabricated systems to unique, bespoke wall pieces.
With a focus on innovation and efficiency, TwinPro Ventures incorporates advanced technology and materials into their curtain wall systems. These systems are designed to provide superior thermal performance, sound insulation, and weather resistance, ensuring optimal comfort and energy efficiency for buildings. Additionally, TwinPro Ventures' commitment to sustainability is reflected in their use of eco-friendly materials and manufacturing processes, contributing to a greener future.








