ENTRANCE SYSTEMS AND GLASS SOLUTION
- Home
- ENTRANCE SYSTEMS AND GLASS SOLUTION
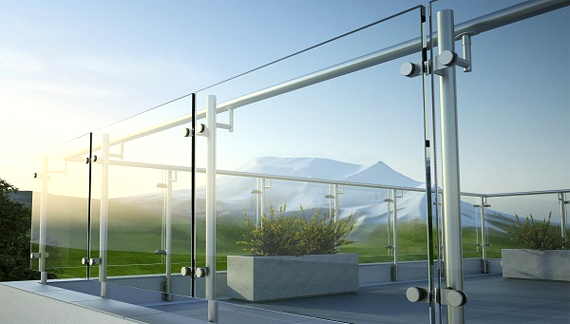
Architectural Toughened Glass Solution
We are professional turnkey solution providers who work on specification, design, supply, and installation for all kinds of toughened glass requirements for both residential and commercial projects, which are inclusive of glass partition concepts, facade glazing, spider glazing, manual and automatic revolving and sliding doors, canopy, shower enclosures, and handrails. Frameless, toughened glass doors and assemblies provide functionality and design flexibility to complement architectural designs.
Products
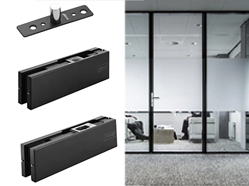
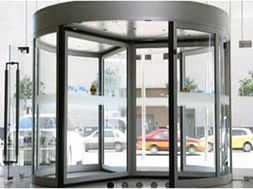
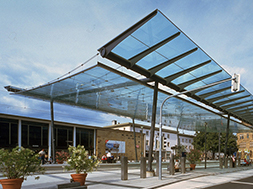
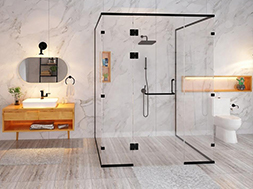
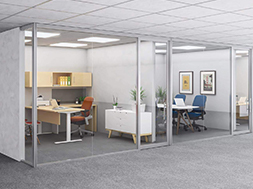
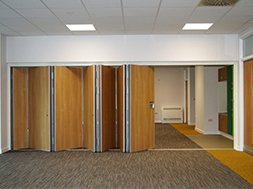
Patch-Fitting-Door-partition
The patch-fitting door partition is constructed from a 0.8-mm-thick galvanized steel sheet formed to provide a 45-mm-thick fully flush, double-skin door shell with seamless welding joints all around.
The crevice-free design makes it stand out among all other metal doors.
- Uniform design from the lock program via fitting variants and strike boxes
- Easy glass preparation
- Various assembly applications
- Variable pivot point
Short delivery times
Product Details
- It is easily adjustable to standard glass thicknesses.
- Reliable performance characteristics
- Matching lock program
Applications
- Doctors’ offices
- Hotel rooms
- Schools and universities
- Shop fronts
- Office rooms
- Private residences



Entrance Systems
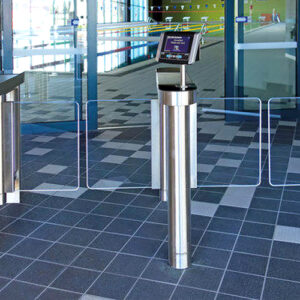

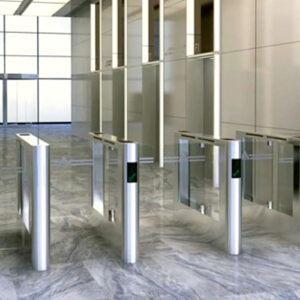
Create a memorable first and last impression on guests with a high-quality entrance system. The storefront and door system are the first interaction a guest will have with your building. A smooth entrance system manages traffic flow, preserves indoor climate, and maintains security and access into a building. Dormakaba offers many automatic door systems for any opening. Dormakaba’s automatic swing door, sliding door, and revolving door systems provide a solution to satisfy any building code or design requirement. We bring your vision to life.
FSW & HSW
In the realm of architectural design, horizontal sliding panel systems have emerged as a versatile and innovative solution. By allowing for flexibility in placement, application, and desired indoor climate, these systems offer endless possibilities for creative expression. Not only do they seamlessly bridge the gap between interior and exterior spaces, but they also cater to the need for barrier-free accessibility when required.
Fully glazed partitions and dividers enhance transparency and flexibility in open-plan living designs and working environments. They allow natural light to flow freely, creating a bright atmosphere, and allowing easy reconfiguration to adapt to changing needs.
- Ideal for any application where total vision is required
- Adaptable to a wide range of requirements
- Virtually any shade and color combination
- Suitable for both modernizations and new buildings
- Seven different versions available

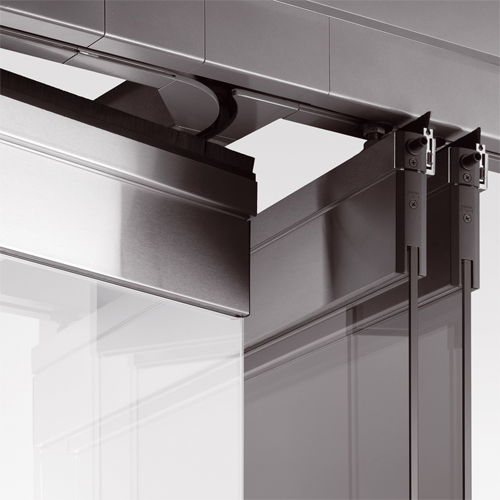

Movable walls

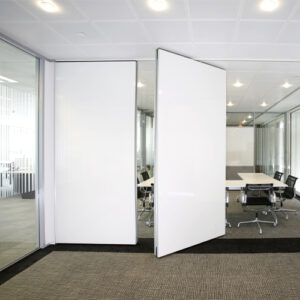

Our movable walls are designed to cater to the diverse needs of different spaces and can be easily adjusted to create the perfect environment. With our flexible partitions, businesses can maximize their space utilization and ensure that every area is utilized efficiently, enhancing productivity and convenience for users.
Demountable Office Partition
Our demountable partition system allows for easy reconfiguration and adaptability, making it ideal for evolving work environments. This flexibility promotes collaboration and creativity among employees, ultimately leading to increased productivity. Moreover, the enhanced acoustics provided by these partitions create a quieter and more focused atmosphere, reducing distractions and improving concentration levels.
Product Details
- Sleek profiles
- Transparency
- Day-lighting for LEED
- Credits
- Clean work environment
- Durability
- Stability
- Touch-free access
- Enhanced acoustics
- Invisible seals
- Better aesthetics with concealed hardware
- Industry’s first: stability gripper clamps
- Soft-closing sliding doors (optional)
- Quicker installation turnaround
- Design flexibility
- Reuse and recycle



Shower Partitions

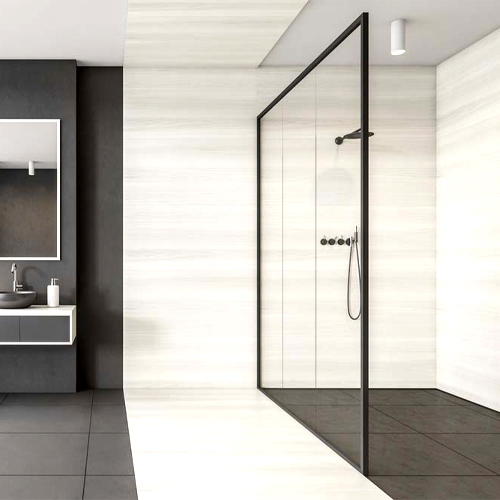

TwinPro Venture’s glass bathroom partition offers unmatched versatility as it can be customized to fit any bathroom design and layout. It is also space-effective, as it creates a separate wet area without the need for additional walls or dividers. Moreover, the shower enclosure is completely watertight, ensuring that no water leaks out or causes damage to the rest of the bathroom. With low maintenance requirements, it is a practical choice for busy individuals. Lastly, the impressive safety features of a glass bathroom partition provide peace of mind.
Canopy & Pergolas
A pergola is an open-air, light-filled area with cross trusses and no walls that are perfect for lounging, dining, or simply admiring. Arbours are significantly smaller than pergolas, which are usually freestanding but they can be fixed to another structure.
With a canopy, you may take advantage of the wonderful outdoors without having to deal with any irritating weather-related side effects. It is easy to get away from the rain and the hot sun. Your home’s temperature can be lowered by having a canopy fixed to your property to block the sun’s rays. This can help lower the temperature of your house throughout the summer and lessen the demand for air conditioning.
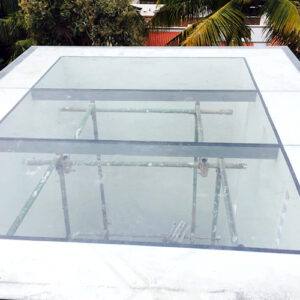
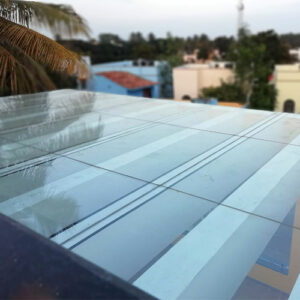

Handrails
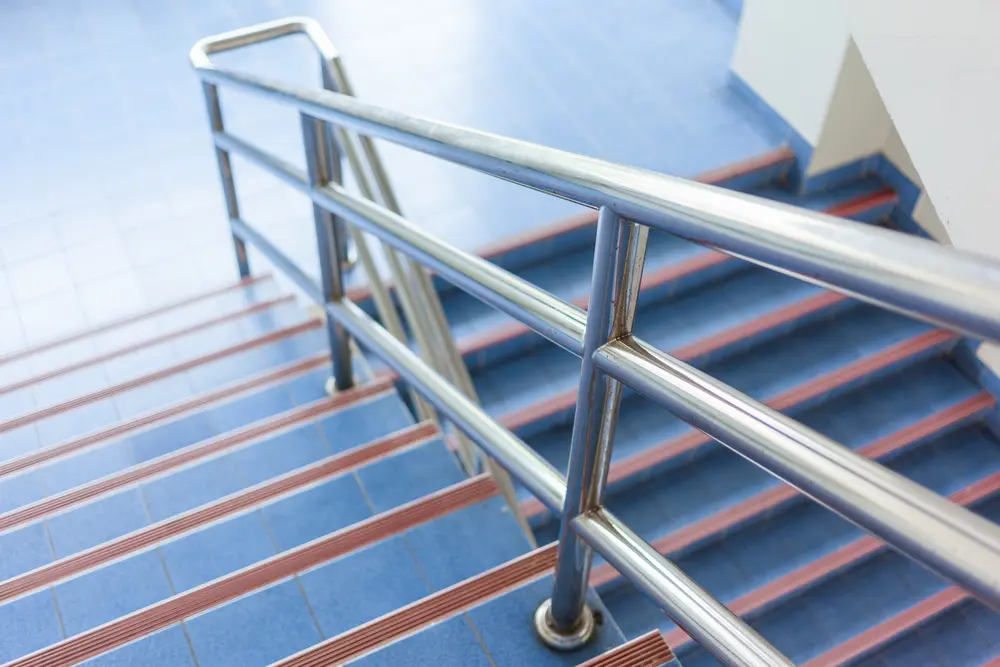
We specialize in crafting jamb and wall-mounted handrails designed for one to three steps, both indoors and outdoors. As safety product experts, our goal is to create innovative and easy-to-install handrails of superior quality. Our handrails set the highest standard, ensuring secure installation compared to others on the market. Whether you seek enhanced freedom at home or a durable handrail for your loved ones, we are dedicated to providing peace of mind.








